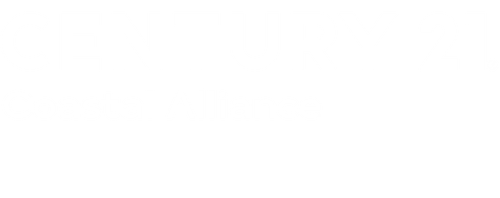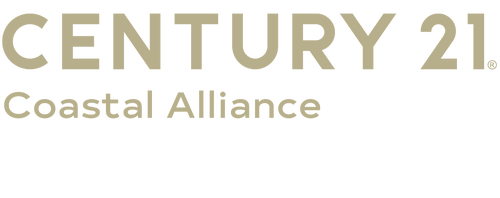


Listing Courtesy of:  STELLAR / Century 21 Coastal Alliance / Mabel Mai - Contact: 727-771-8880
STELLAR / Century 21 Coastal Alliance / Mabel Mai - Contact: 727-771-8880
 STELLAR / Century 21 Coastal Alliance / Mabel Mai - Contact: 727-771-8880
STELLAR / Century 21 Coastal Alliance / Mabel Mai - Contact: 727-771-8880 13933 Reindeer Circle Hudson, FL 34669
Active (71 Days)
$349,000
MLS #:
TB8312044
TB8312044
Taxes
$7,512(2023)
$7,512(2023)
Lot Size
8,538 SQFT
8,538 SQFT
Type
Single-Family Home
Single-Family Home
Year Built
2018
2018
County
Pasco County
Pasco County
Listed By
Mabel Mai, Century 21 Coastal Alliance, Contact: 727-771-8880
Source
STELLAR
Last checked Dec 29 2024 at 12:19 AM GMT+0000
STELLAR
Last checked Dec 29 2024 at 12:19 AM GMT+0000
Bathroom Details
- Full Bathrooms: 3
Interior Features
- Appliances: Refrigerator
- Appliances: Range
- Appliances: Microwave
- Appliances: Disposal
- Appliances: Dishwasher
- Other
Subdivision
- Lakeside Ph 1A 2A & 05
Property Features
- Foundation: Slab
Heating and Cooling
- Central
- Central Air
Homeowners Association Information
- Dues: $67/Monthly
Flooring
- Ceramic Tile
- Carpet
Exterior Features
- Block
- Roof: Shingle
Utility Information
- Utilities: Water Source: Public, Public
- Sewer: Public Sewer
Garage
- 20X40
Living Area
- 2,032 sqft
Additional Information: Coastal Alliance | 727-771-8880
Location
Listing Price History
Date
Event
Price
% Change
$ (+/-)
Dec 19, 2024
Price Changed
$349,000
-1%
-4,000
Oct 17, 2024
Original Price
$353,000
-
-
Estimated Monthly Mortgage Payment
*Based on Fixed Interest Rate withe a 30 year term, principal and interest only
Listing price
Down payment
%
Interest rate
%Mortgage calculator estimates are provided by C21 Alliance Realty Group and are intended for information use only. Your payments may be higher or lower and all loans are subject to credit approval.
Disclaimer: Listings Courtesy of “My Florida Regional MLS DBA Stellar MLS © 2024. IDX information is provided exclusively for consumers personal, non-commercial use and may not be used for any other purpose other than to identify properties consumers may be interested in purchasing. All information provided is deemed reliable but is not guaranteed and should be independently verified. Last Updated: 12/28/24 16:19





Description